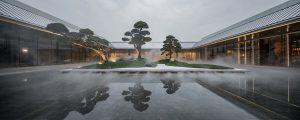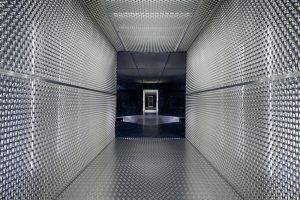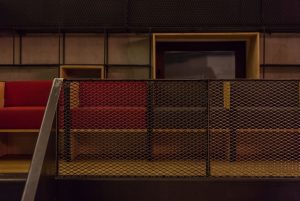Lycée GeorGes-cormier Highschool Extension

The restructuration operation of the school, one of the largest in the Region Ile-de-France, is scheduled in several phases of interventions in an occupied site. A comprehensive renovation of the obsolete heating system and a replacement of woodwork is implemented.
A new maneuver track for heavy weight driving training, a new car park, an extension workshops and classrooms are also created. Our project aims to improve quality everyday life of users and enhance the school’s heritage. The architectural language of existing extensions is similar to the existing technical buildings.

The pavilion hosting the classrooms was designed with the image of a gas station or a highway toll station. It is covered by an expanded metal canopy that allows students to take shelter in when the weather changes and makes the transition between the maneuvering area and the entrance to the classroom.
The large dimensions of this volume makes it a necessary landmark building in order to give a certain scale to the building, which enables it to compete with the heavy trucks that daily travel in front of to the new building.

The extension of the building hosting the studio of agricultural machinery is designed as a new expanded metal facade that enhances the existing building, like a filter, giving it a sense of unity. This is a expanded and perforated aluminum cladded facade, which is both the extension front and fence for open air parts.

Chinese professional supplies for expanded metal mesh :Shanghai FANGLING CO.Ltd.
Contact information :86176 2137 2173


