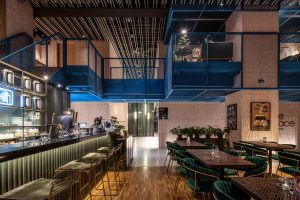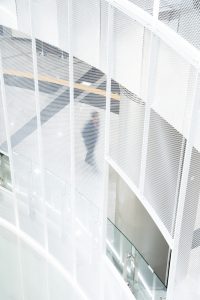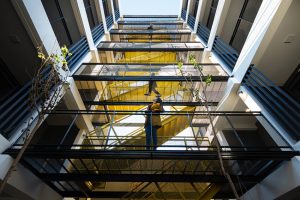Two big expanded metal gyms
1.Videotron Centre
The idea to build a multi-functional arena in Quebec City began in 2009 with the creation of the group “J’ai ma place” , which had the mission to revive the popular craze for the return of a team professional hockey in the old capital. The project, strongly supported by the mayor of the city, has quickly captured the attention of the media and citizens. It’s in 2012 that the mandate to design this project was officially granted to the SAGP integrated team. The Videotron Centre is now a unifying project for an entire population, proud to have witnessed the birth of a unique infrastructure of its kind in the heart of the Quebec City region.

Built on the site of a former hippodrome, on the edge of the Limoilou district,it clearly marks the function of the building across the city. Its pure white expanded metal skin and openings evoke the movement of the snow moved by the wind.The snowdrifts, formed by icy winds, delight the eye and shape our landscape. They subtly became the visual representation and conceptual line of Quebec. The structure that supports this curved facade is in laminated timber. The openings that undulate around the perimeter of the volume offers unique views of the city. From the outside, the white dome is visible from almost everywhere in the city. The overall feel of the place is festive, lively and stimulating.
Videotron Centre presents a hybrid structure of steel(expanded metal) and laminated timber. The use of wood has been chosen as a support structure of the envelope of the main volume . From the main concourse to the lower roof on a total height of over 25 meters, this structure has only an intermediate support at the upper concourse. The laminated timber arches, located at a distance of 5 meters from each other, create the 92 facets of the oval volume of the enclosure of the bowl. Black spruce – in section 25 by 25 millimeters – was selected for its local availability and structural qualities, allowing to refine the dimensions of the impressive arches.


The lobby brings the imposing building to the pedestrian . It features a long glass wall,acting as a sunshade to minimize solar gains in summer. A hybrid structure of wood and steel has been used to support the expanded metal facade of over 93 long and 11 meters high, dramatically suspended 4 meters above the ground. At night, the wall is highlighted to provide an increased civic presence. Ultimately, the wide public square will undoubtedly become a favorite place to watch a hockey game outdoors on the huge built-in screen.
The amphitheater has a large number of configurations to enable a wide variety of sports and cultural events. In the show configuration, it can seat 20 396 people and 18 310 in the hockey configuration.
2.Tele2 Arena
The Tele2 Arena is Stockholm’s new multi-purpose arena. It is designed by White arkitekter and is characterized by its asymmetrical shape and the manor it responds to the seasonal Nordic light. The arena has a capacity of 30.000 spectators for sports events and 45.000 for concerts.

The Tele2 Arena is an important addition to the city of Stockholm, boosting the cities world-class status and playing a major role in the city’s long-term development. The multi-purpose complex – a location for football matches and concerts, and a large variety of events – has been designed to create a memorable experience for all those who visit it. Following a decade of involvement with the project, White arkitekter’s consistent aim has been to provide the populace with an inviting and accessible destination with visual transparency.

The perforated metal facade, with its distinctive wicker basket form, allows the form of the interior to be apparent before the user has entered. From the inside, the transparent external walls allow views of the surrounding city. The Arena’s retractable roof gives it flexibility, while also increasing the sense of permeability and openness. Nordic materials – bright, robust and natural – have been chosen for the Arena.

The Tele2 Arena, in Stockholm’s Globe district, integrates large public areas along with the development of new commercial spaces, hotels and offices beside the existing Globe arena, and the Söder stadium. An environmental impact assessment has been carried out to evaluate the arena’s impact on the environment.
Sustainability objectives also include proximity to public transport routes; the provision of bicycle parking spaces; upgrade of footpaths from nearby stations; and the specification of Swedish and Scandinavian construction materials minimizing transportation to reduce the environmental impact of the development.
Chinese professional supplies for expanded metal mesh :Shanghai FANGLING CO.Ltd.
Contact information :17621372173 Wechat : xy17621372173


