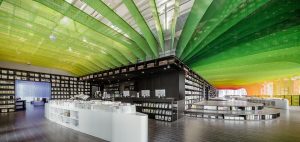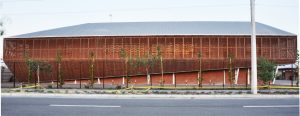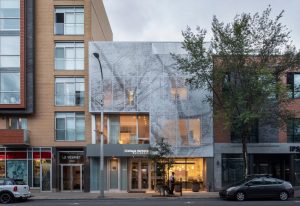Some Spanish architecture with expanded metal shows their particular charm.

1.EsPuig d’en Valls Sports Centre
The project of the EsPuig d’en Valls Sports Centre was conceived in two distinct phases; the first of these consisted of the covering of the two existing outdoor courts; the second was the design and execution of the enclosure of its perimeter.
The designers worked with the six surfaces of the building: its ground, which introduces a blue colour, so evident in the Balearic landscape; its ceiling, of expanded metal and perforated aluminium, with a reflective capacity which provides a fusion of all elements in the development; and the four walls, materialized through the combination of blind panel walls and lattice walls of 24 cm exposed white brick. On the western facade, the lattice panels are aligned according to the horizontal line marked by the stream ; the eastern facade breaks this linearity to allow for a reflection of the broken lines of the mountainous horizon beyond; the southern facade, which provides the main access, incorporates a lattice fabric in a state of changing colours, and as such constitutes the most representative element of the whole plot.



2.”Terres del l’Ebre” Campus
The new building of the “Terres del l’Ebre” Campus is located in the area of the Tortosa Fairground, to the north of the city, situated between the Ebro river and the district of Remolins.
The project comtemplates the construction of a building that presents the shape of a star when seen in the floor plan, with a central body practically square, where the dilatation joint is located. Around the central body are arranged five aisle with independent structures.
Outwardly it was through a modular concrete coating . The two types of pieces with dimensions 1.20 x 4.20m are differentiated: an opaque panel and expanded metal plates that sifts the light. According to the needs of the interior spaces we can find the opaque piece, the piece of trellis or neither, so that we can discover the different views from the park and the city.


3.Melilla Central Market Refurbishment
This work presents architecture as a tool and as a strategy that mediates in social conflicts, rebuilding both the area and the relationships between its users. A multicultural architecture. Melilla is a small Spanish city bordering Morocco located in North Africa. The closing of the Central Market in 2003, after 90 years of operation, left a completely abandoned area in the city.
The designers take advantage of the situation of the Market in the border between three communities (Christians and Muslims mostly, and Jews) to propose a ”social catalyst” in order to join them again, starting a new dialogue after the radicalization and tensions that appeared over the last few years. The new section links two different districts at a different height, transforming the building into an urban connector.
New programs grow into a new structure due to the difficulties of charging big loads over an old market without any foundation. Over the solid preexistence, a new light intervention grows. Local materials are reinterpreted and adapted to local climate: ventilated facade (ceramic) and a lattice (expanded metal and ceramic joints) with different density according to the orientation.
Chinese professional supplies for expanded metal mesh :Shanghai FANGLING CO.Ltd.
Contact information :17621372173 Wechat : xy17621372173


