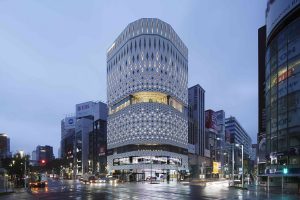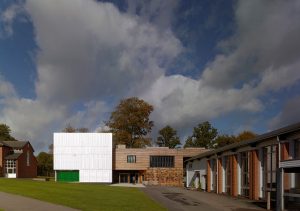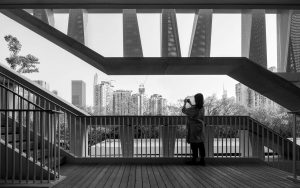Minority architecture in Portugal with expanded metal


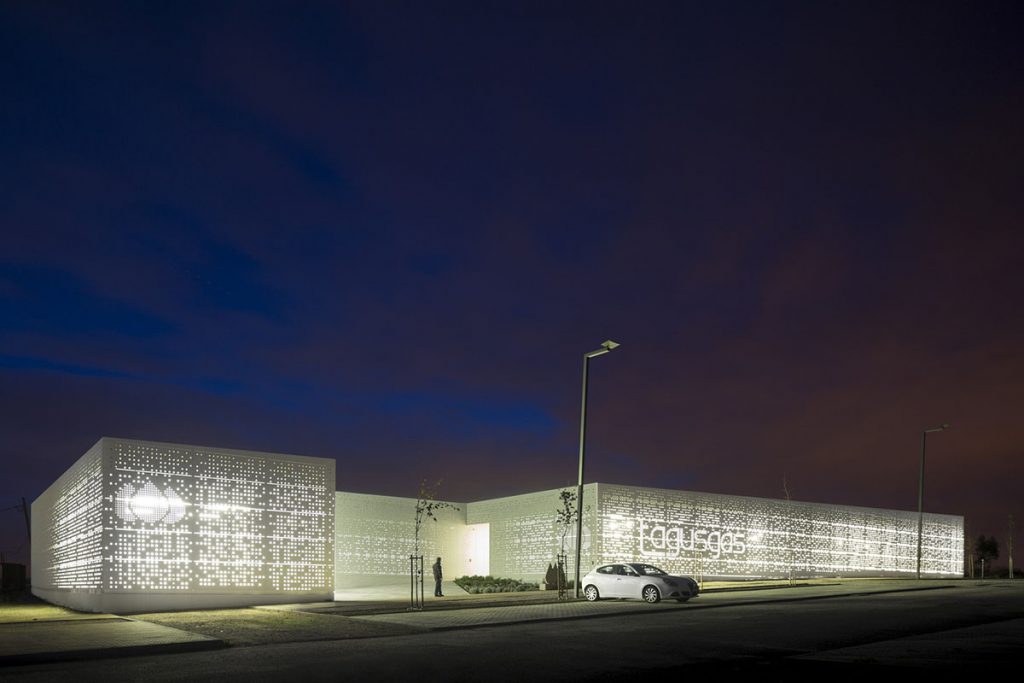
1.Tagusgás Headquarter The Tagusgás headquarter, built in Parque de Negócios do Cartaxo, stands out as one of most innovative buildings in Portugal by its bold design based on sustainability characteristics, being the first offices building certified by the BREEAM in Portugal.
It was used sustainability measures in materials, energetic efficiency, water saving, reduction of the atmospheric pollution and soil, accessibility and mobility as well as health and comfort. Stand out the reduction of energy consumption associated with the interior comfort, due to the natural illumination and the thermal and acoustic isolation that the façade system provides. The natural ventilation allows obtain levels of comfort and interior air quality even higher. From the outside at night, shining light ejects and reflects at the perforated metal mesh plates , like a glaring white box, showing its unique beauty.

2.S. Romão Sports Park
Crossing the bridge from the left bank to the right we find a field. The pedestrian path between the bridge and the tennis courts is built on pillars, since this surface is prone to flooding; due to this the architect also chose to construct very little. A dike was erected to separate the fields from the construction site. The covering built crosses over two of the six tennis courts and was inspired by the industrial metallic structures and the winter gardens of the 19th century.
Along the road several acoustic barriers were created, protecting the athletes from the noise pollution. The first consists of tall trees; another of boxtree which directs the sound upwards; finally a delicate stone wall made , ending with the acoustic panels and the wind barriers made of expanded aluminum metal plates.

3.Inapal Metal
The Inapal Metal industrial unit is dedicated to the production of metal components for the automobile industry and is composed of two apparently autonomous volumes. It is a classical building which takes expanded metal as its surface material.
One volume consists of two wings and a huge cantilever that combine material storage and different sections of production and delivery; while the other consists of two floors where the technical and social areas of the program are arranged.
The design is focused on the ‘skin’ of the building. One unique surface material – trapezoidal metal-cladding – furnishes and unifies all the project .We call define it as perforated and expanded metal mesh.
The versatility of the material regarding different applications and orientations is explored, metal-sheet cut in slices and fixed like honey-comb when is essential to shade, illuminate or ventilate.
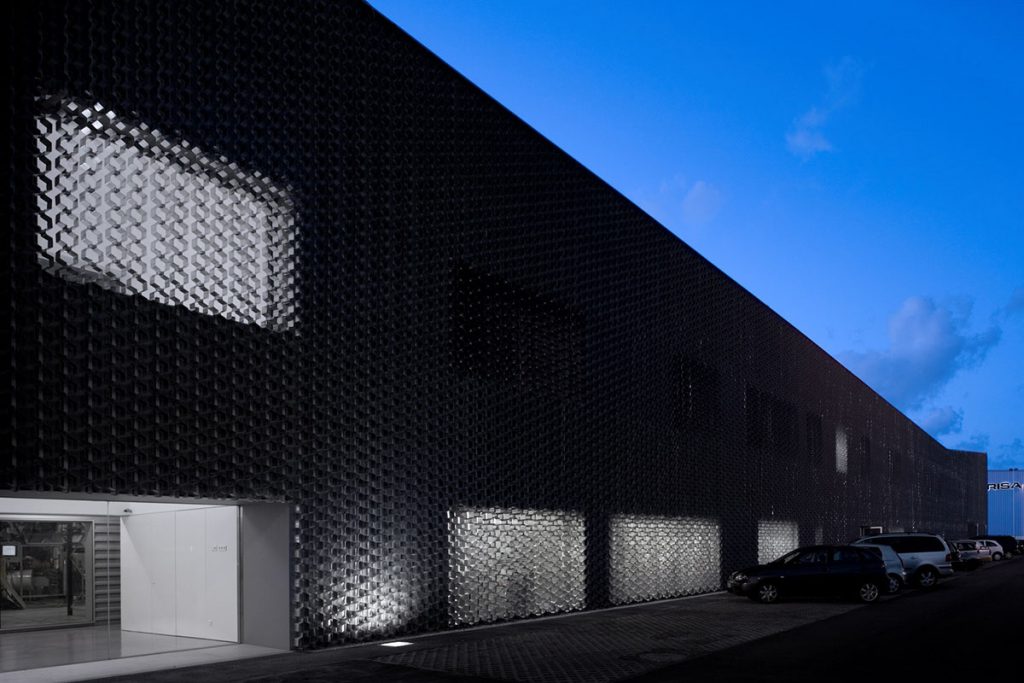
Chinese professional supplies for expanded metal mesh :Shanghai FANGLING CO.Ltd.
Contact information :17621372173 Wechat : xy17621372173
