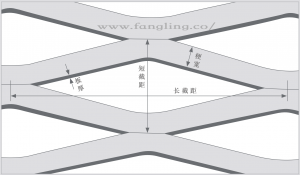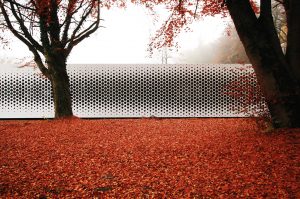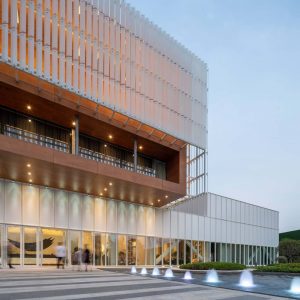Chongqing Real Estate College Library
The new Library of Chongqing Real Estate College will provide the Campus with an iconic landmark providing much-needed facilities for study and research for teachers and students alike. The site of the project is located in the center of Chongqing Real Estate College Campus. It is surrounded with academic buildings in the north, a sports stadium in the south, student dormitories to the east, and a site reserved for the future Technology & Science Hall on the west.
The entrances located on the northern and southern-west side. The cargo entrance was located on the east. To allow the building to be accessible underground, a sunken plaza is created on the western side.

Design of the Architecture form and facade
The library is a container for knowledge and a guiding light towards wisdom. The design is developed from the elegant form of a lantern flower, drawing people towards enlightenment.
The design of the library originates from the organic form of the lantern flower. Just like the flower, the design is designed to be elegant and charming both internally and externally. Adjacent to the surrounding education buildings and the student dormitory, the library stands out as a focus and becomes a landmark of the campus. The curves of the library generates a form that energizes users and refreshes the user experience. The North main entrance is situated at the end of the campus axis, unifying the campus overall fabric.

Space Design——Main Entrance
The north is the main entrance of the library. On the protected side of the wall, a forest of bamboo stems lines this transitional entrance space that separates the noisy exterior with the quiet interior. The oval-shaped cut out on the roof provides light which casts a moving screen of bamboo shadows on the wall during the daytime to create a dramatic, dynamic and lively space at the prime entrance.
Atrium Space

The lifestyle is now completely different. The concept of cross-border has been integrated into almost all forms of life . There are art galleries and commercial activities inside the library.” As an experience design firm who understand how to utilize the space, PHA has applied commercial atrium and catering service space design in this project.
In the center of the building, an oval atrium combines with a continuous spiral staircase to connect each floor. The five floors open up towards this central atrium, allowing the library’s visitors to visually engage with what is happening on the other floors. On the 4th floor, an open roof garden with dining facilities is created to allow users to enjoy the view of the whole campus.
Interior Design

Interior design combines architectural design elements with “book” elements, enriches its connotation, extends architectural design language to indoor space, achieves integration and unity, and creates a relaxed and pleasant reading and communication space. The main entrance hall in the north is 18 meters high. The graceful curve is outlined with simple lines. The red membrane structure “lantern” highlights the visual guidance and focus of the space.
The interior design of the function area takes into account the influence of sunlight and landscape on reading, and the reading area ensures the corresponding privacy. Open shelf Reading and reading along the window to ensure personal privacy, avoid too much cross with others; leisure reading area enriches the reading experience by setting different scales of group discussion room and personal study room. The different combination of furniture reflects the cross-interaction of modern academic and social activities, in order to meet a variety of different parties of different work and learning needs.
Roof Design

The outer roof of the north side is made of the expanded metal aluminum plate which is with parallelogram shape. In detail design, every two groups of aluminum plates intersected at the angle of the sunset a short LED light belt. Two pieces of the aluminum plate in front of the opening open a transparent acrylic plate inside the LED lamp belt to create a waterfall effect at night.
Inside the big roof, we use the concept of “starry sky” to describe students exploring the unknown world. The elliptical opening of the roof is like the center of the galaxy. The star is surrounded by the center to form the pattern of the galaxy. The closer the star is, the denser the stars are. All aluminum plates are spliced with the length and width of 2000mmX1200mm as standard units, including four patterns of perforated aluminum plates and a solid aluminum plate. The five patterns constitute the pattern of the inner surface of the north house.


